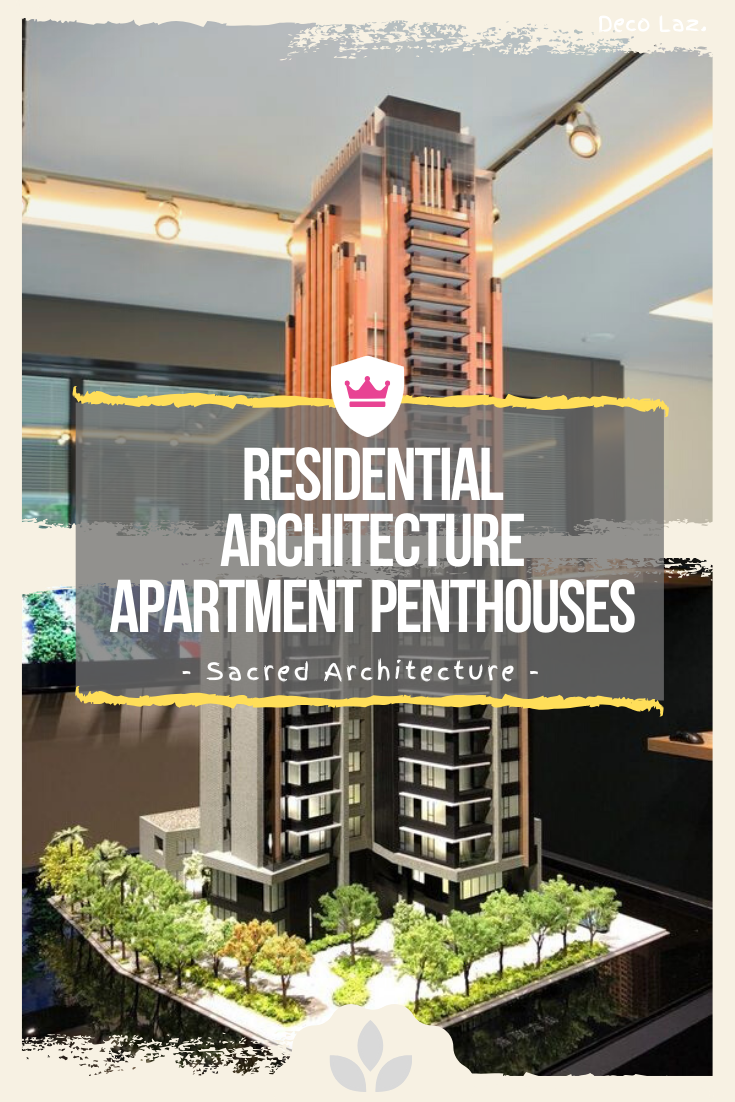This residential tower is situated on a former NS (national rail) lot, wedged in between two busy streets, a canal and the railway tracks. The project transforms an isolated parcel into a vibrant connection between the city centre and the transformed harbour area. The building contains a mix of diverse users, dwellings and ample opportunities to meet.
The stepped shape of the building adapts to the different surrounding areas, heights and infrastructural lines. Its 60 metre apex is directed towards the higher buildings of the Rietlandpark, to the east it echoes the shape of the harbour depots and to the west it relates to the Funen Neighbourhood. The building steps down towards the south offering generous amounts of natural daylight.
The core of the building houses a series of interconnected atriums. These spaces offer quieter entrance doorways for everyone, away from the exterior facades which can be burdened with railway noise pollution. Occupants can also naturally ventilate their homes through these atriums, without having to encounter any of these external noise issues. These spaces are supported by common amenities, granting a comfortable and buffered meeting place.
The dwellings can also fit a new type of urban citizen, a group that is interested in well-located and compact apartments. For this group, a series of flexible dwellings types of 25, 50 and 75 square meters have been developed. The smallest micro-apartments have combined collective amenities, like a: laundromat, shared cars and a rooftop bar.
Originally writen by civicarchitects and most pictures collected from pinterest





0 Comments